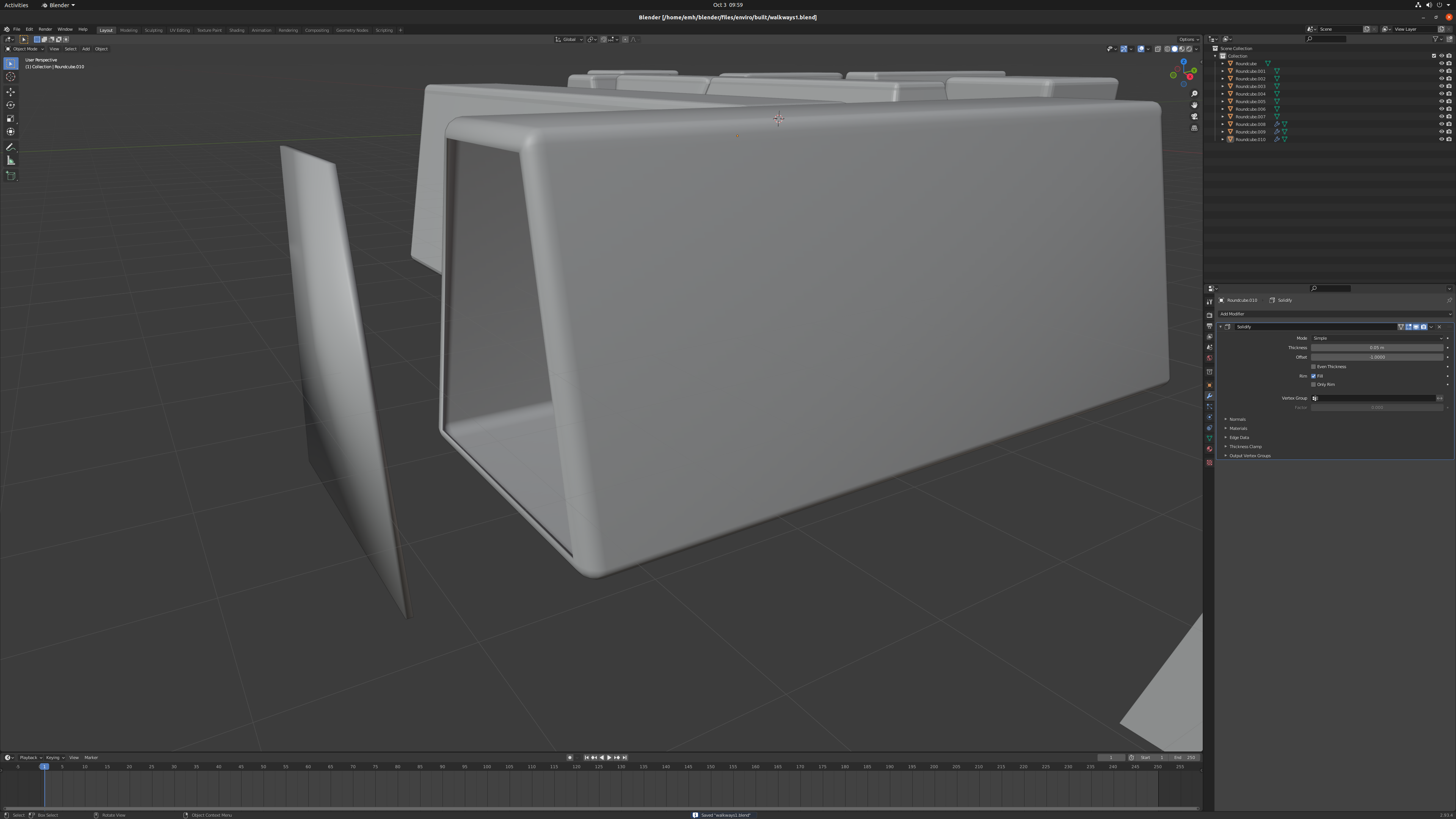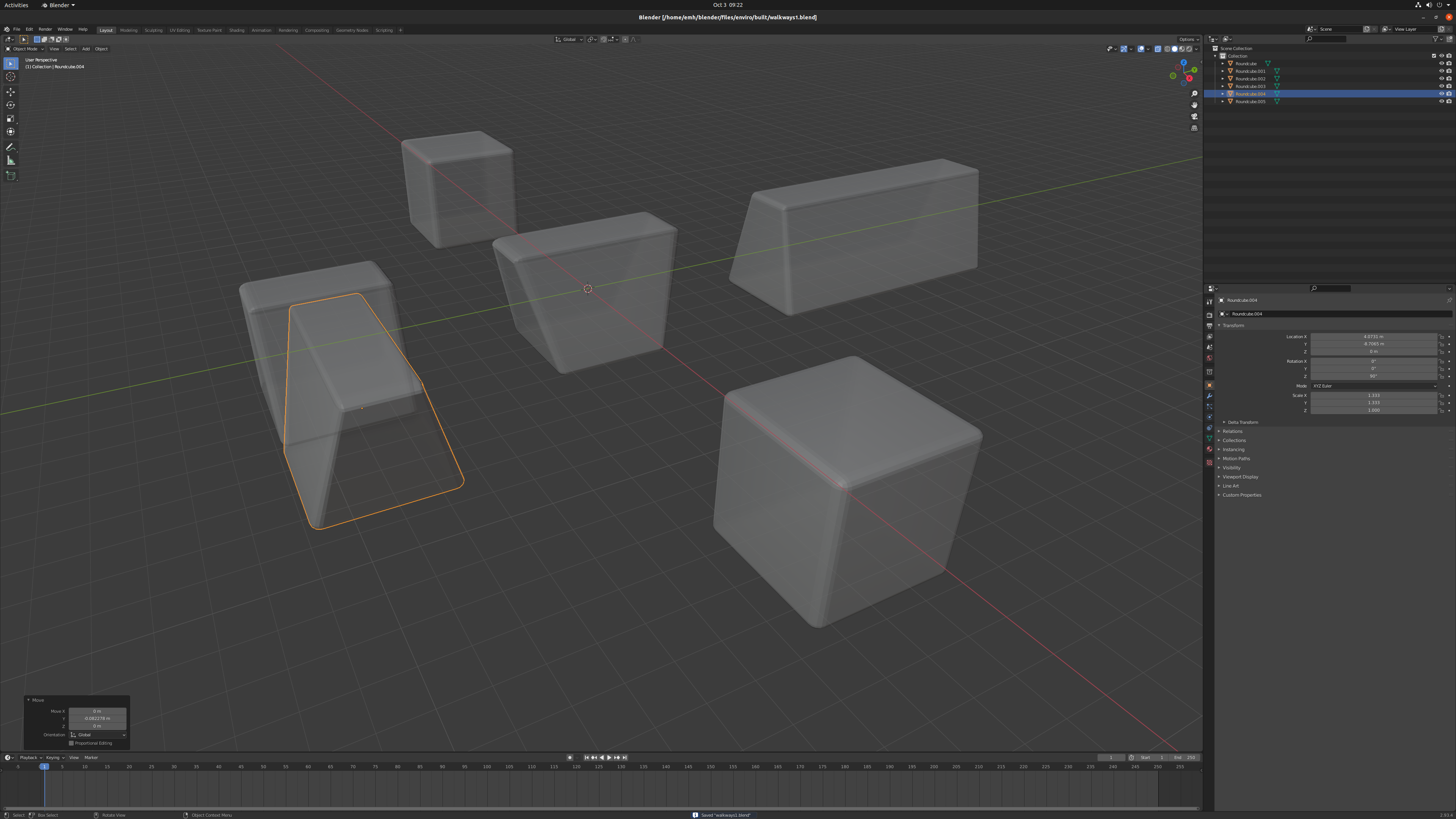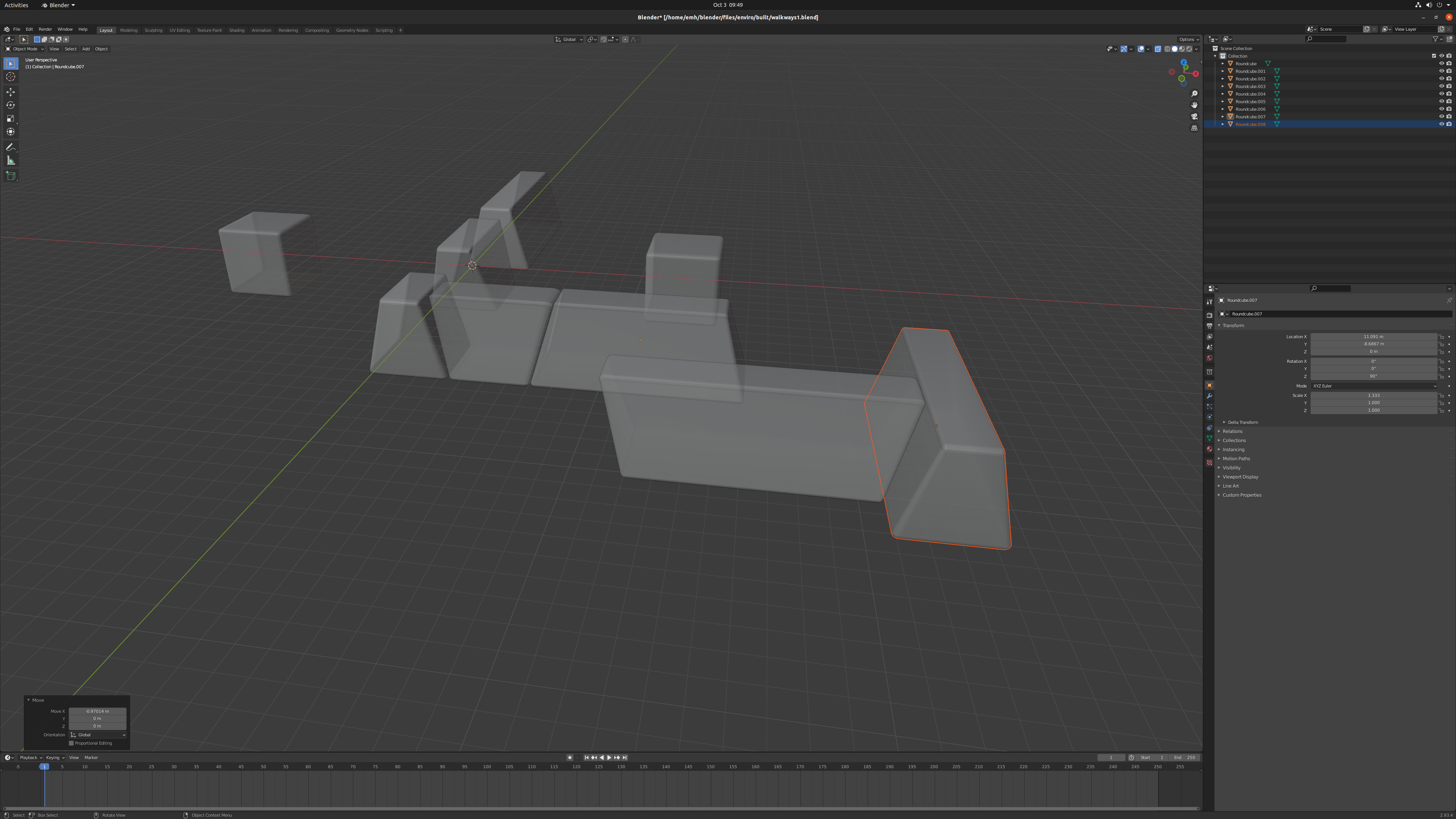Conceptual Chill 😎
Hope this morning vibes and concept design below find you guys happy, healthy and suitably relaxed on your Sunday.
More fun with Blender concepts today, so let's see where things are headed in this first building-blocks part, yes?
Building Connective Walkways

To start putting together a sample built environment in Blender, for exporting into Unity, I began with the basic rounded cube object. As explained previously, scaling is really important here. To try and get this right, I started with assumptions about the size of any planned characters that would walk through the spaces, then scaled everything else accordingly from there. For this sample environment, I also decided that I would use non-traditional shapes for the walkways, to keep things a bit more interesting.


The other important point for me was to create template objects like sections of walkway, joining segments, and doorways, all of which could then be pieced together to give any length or navigation combo I needed. With the basic elements ready, the next step was to "solidify" the objects (i.e. give the objects some wall thickness so that they would appear as solid objects later, rather than just a thin layer of pixels).
Now because this will be a rather lengthy process, I thought it might be best to break it all down into chunks. We'll look at more of what's involved later on, like detailing the interior surfaces, and lighting and so on.
Stay awesome,
EMH
